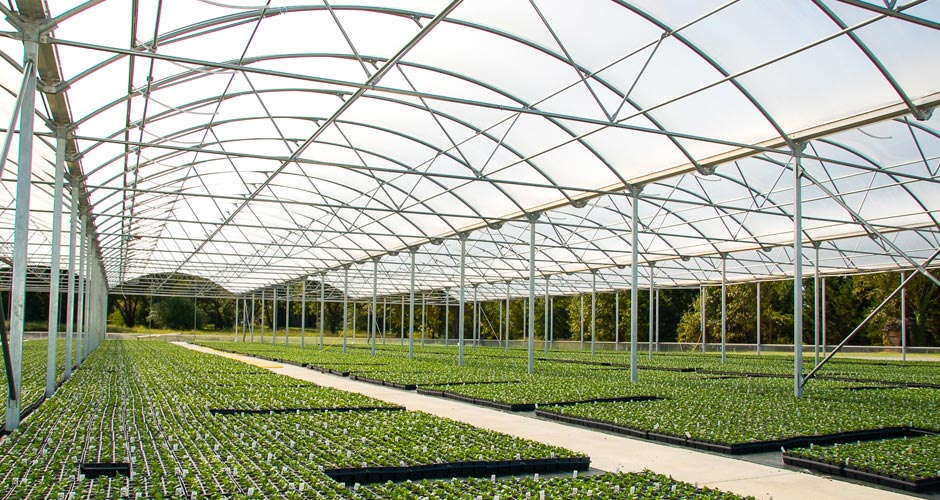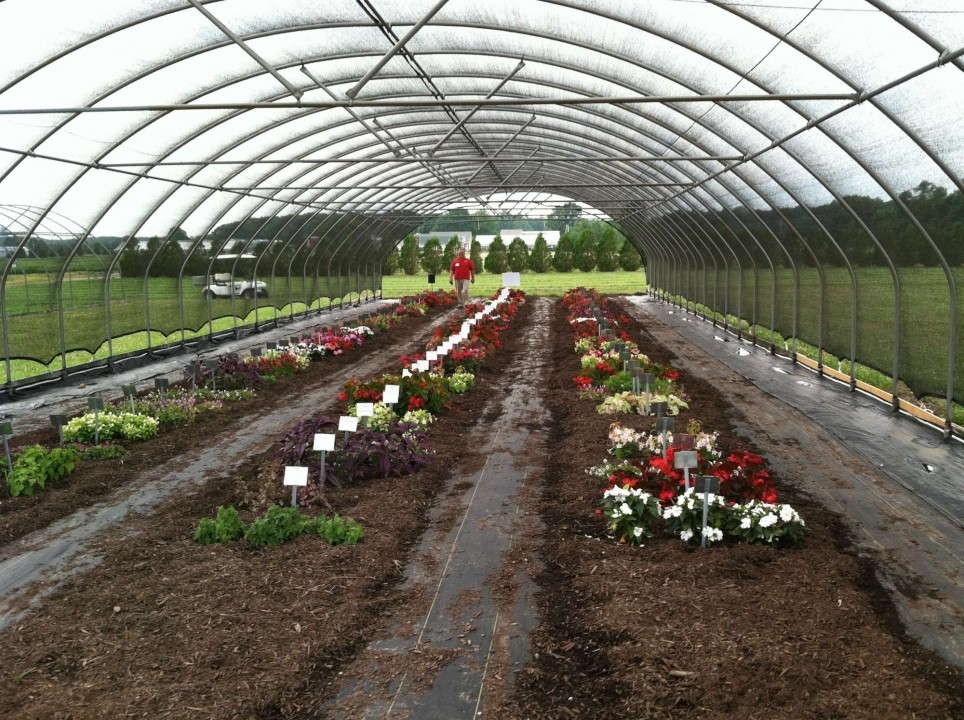Stuppy Greenhouse Manufacturing Says Every Customer’s Greenhouse Should Be Unique

Stuppy Greenhouse Manufacturing’s Rainbow Super structure, outfitted for high-volume crop production.
A tenet of Stuppy Greenhouse Manufacturing is that greenhouse design shouldn’t be left to chance. Instead, the company prefers to work directly with the customer, and trusts that listening will always outperform standard, one-size-fits-all greenhouses. In a word, Stuppy offers more to its customers than just steel and aluminum topped off with a covering. The company strives to provide highly functional designs based on customers’ business objectives and personal goals.
Jennifer Baldridge, Sales Coordinator at Stuppy, says industry-wide there is not enough importance placed on what a greenhouse will achieve and too much on who has the best bid. She says the traditional way of bidding is confusing, as it isn’t apples to apples, and often leads to a greenhouse that doesn’t produce the desired results.
“We don’t sell kits or give out quick quotes,” Baldridge says. “We prefer to work with the customer to find out exactly what they are doing and what pains they’ve had in the past. Then we work together to engineer a structure that works for them. We don’t want our customers to have to conform to our design. It should be a partnership from the start.”
Stuppy put this philosophy to work on a project for a wholesale grower serving retail and landscape operations. The grower ultimately chose to work with Stuppy because he sought a long-term partner that could provide a complete solution based on performance, support and overall cost. His needs were simple, yet daunting: Design a greenhouse for growing and finishing annuals that delivers the perfect growing environment, but keep maintenance and operating costs low.
Stuppy recommended its Rainbow Super structure, adapted for high-volume commercial production and tweaked with a few custom-designed features. The 23,000-square-foot greenhouse consists of four 30-by-192-foot bays with 12-foot sidewalls and 12-foot post placement. PCSS (Polycarbonate structured sheet) endwalls and a polyfilm roof provide insulation and protection from the elements. Designers also added a 30-by-48-foot loading bay with a corrugated upper gable, PCSS roof and curtains and a 42-inch roll-up door with extrusions.
The grower placed top priority on natural ventilation, so the greenhouse has four mid-ring roof vents and center-roll motorized side curtains, along with larger openings for greater air flow. Eight durable gear motors operate the roof vents and side curtains, and corrugated kneewalls frame the structure on four sides. Add to that SEP heaters, upgraded aluminum Stuppy gutters and a Wadsworth Step Up environmental control system. The final result — an optimal growing environment with minimal operational costs.










