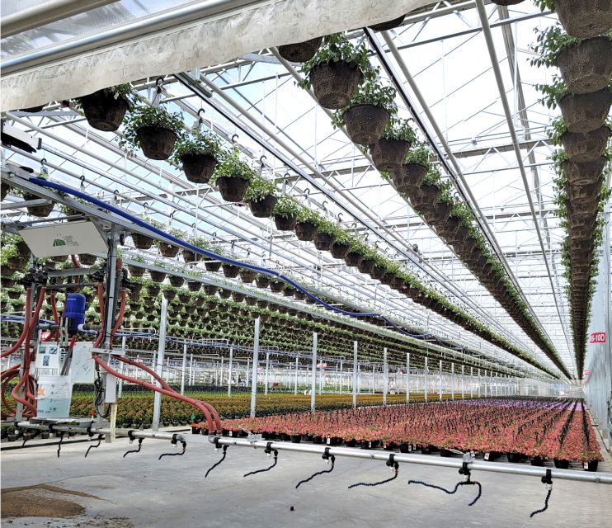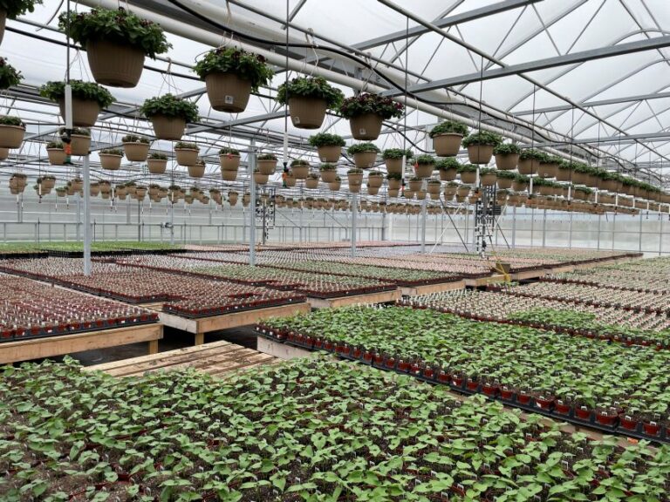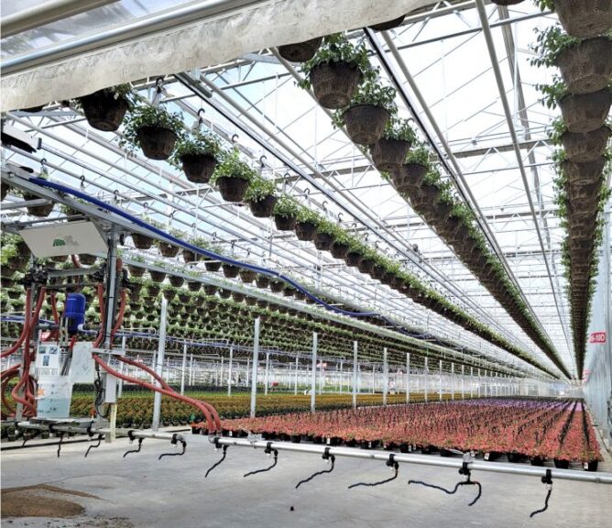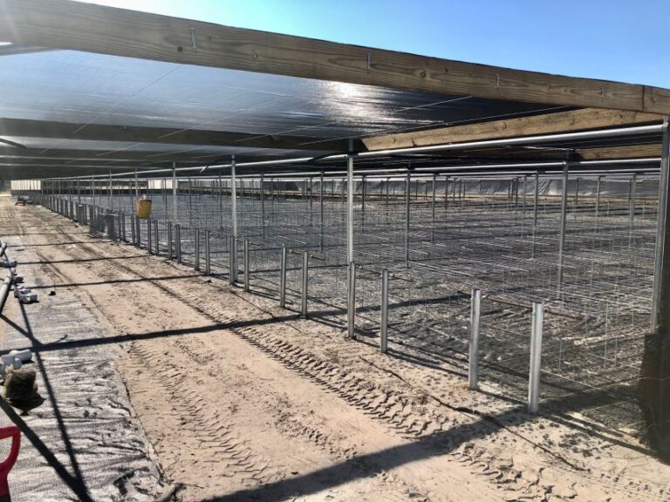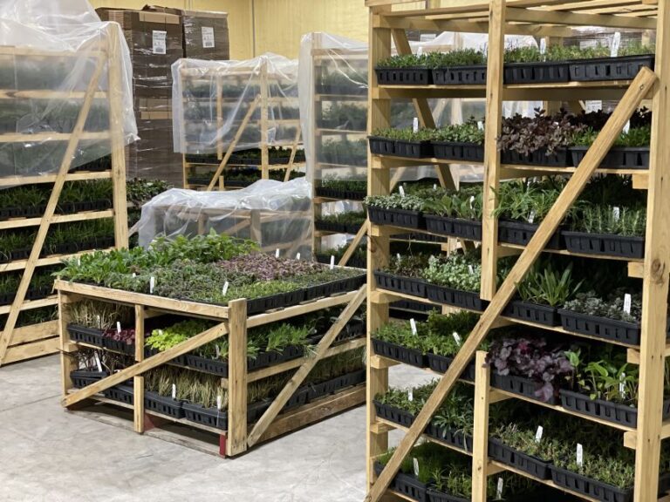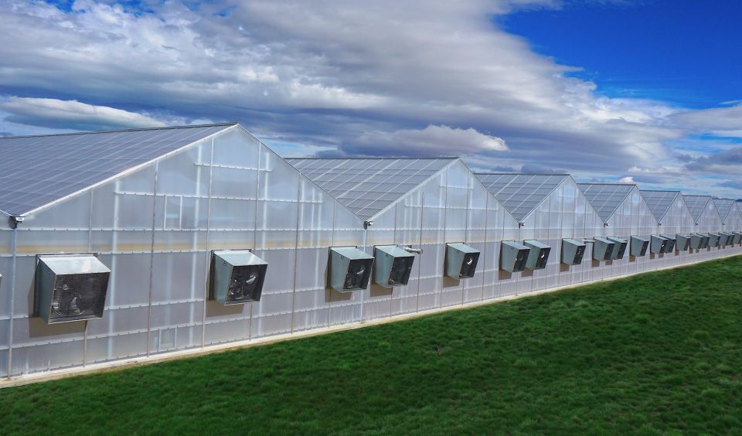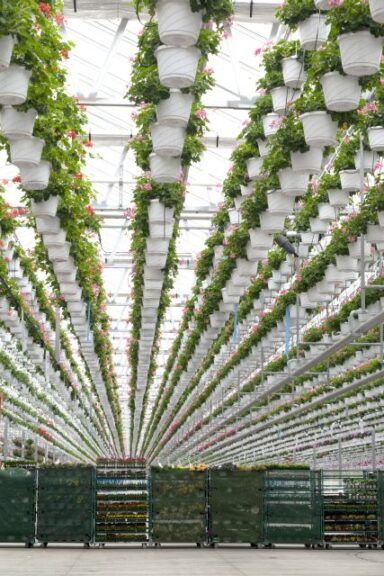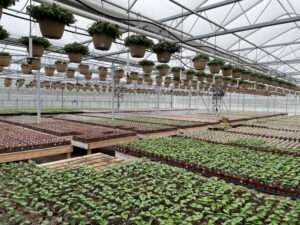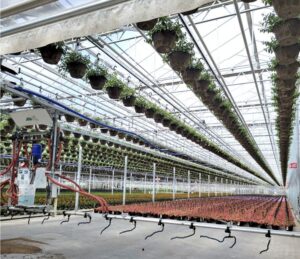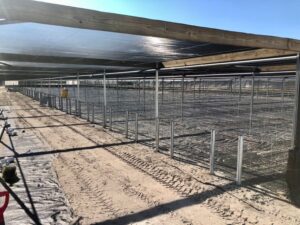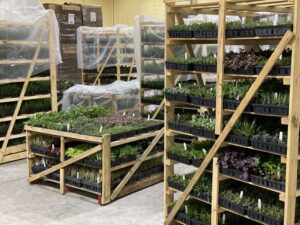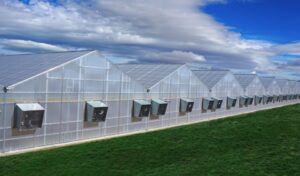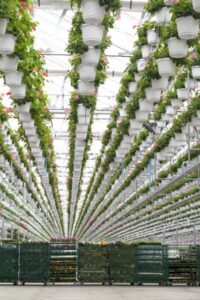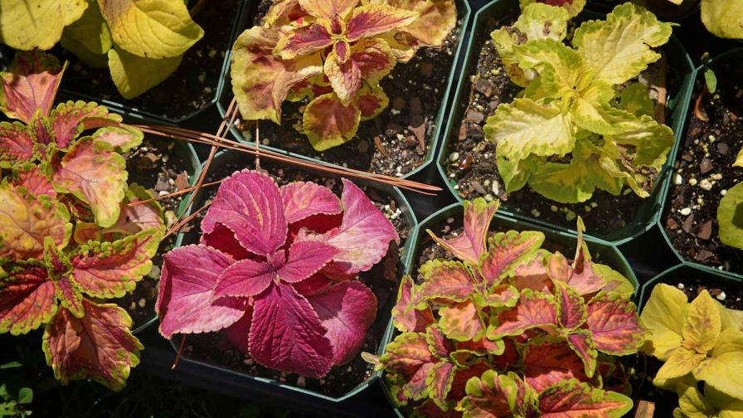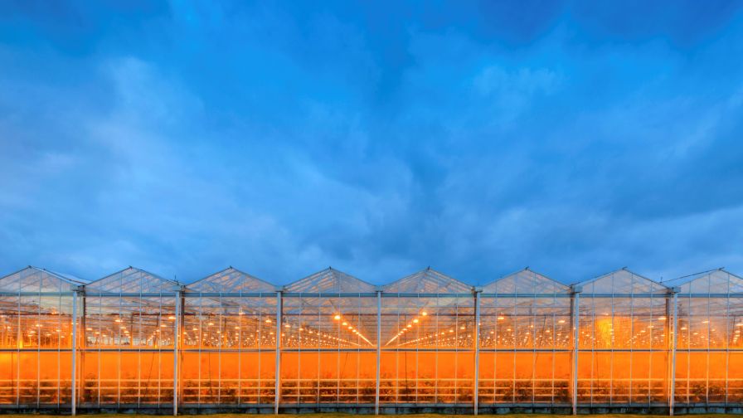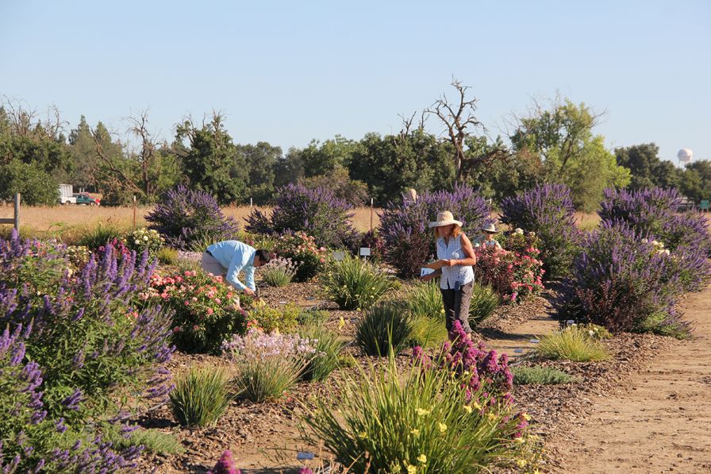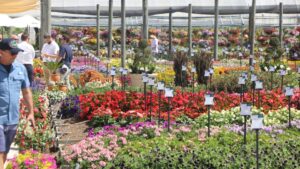Lessons Learned From Six Recent Greenhouse Expansions
The strength of the horticulture market over the last couple of years has given many growers the resources, and a strong reason, to expand or upgrade their production facilities. These projects involve a great deal of planning, as well as constant communication during the process.
Keep reading to learn more about some of these projects, and how they’ve helped position the operations well for the future.
Quality Greenhouses
Quality Greenhouses & Perennial Farm, Inc. in Dillsburg, PA, consistently strives to meet the demand of its customers. According to company President Brett Lebo, the operation had maxed out capacity at its existing locations, so in order to continue to grow, it needed to acquire additional space.
“Our current expansion project started when we purchased new farmland at the beginning of 2017 that is about 5 miles south of our main location,” Lebo says. “Land development took us through the end of 2019 and we were able to grow mums on that site in 2020 while we continued construction on the first section of greenhouses. 2021 was the first year that we were able to grow in the greenhouses, and we decided to move our vegetables, ornamental peppers, and ornamental cabbage and kale production to that site.”
The greenhouse design features side, end, and roof vents, which gives Quality a tremendous amount of control over the growing environment. Phase 2 of the project is currently under construction and should be ready for use closer to the end of this year. Phase 3 will follow and hopefully be ready for 2024.
“As part of Phase 2, we wanted to expand our production space for growing houseplants and tropicals,” Lebo says. “The space will feature shade, galvanized steel benches with bench heating, and a boom irrigator/sprayer. When construction is complete, we will have added about 230,000 square feet of indoor greenhouse space and 235,000 square feet of outdoor growing space.”
All of the greenhouses are from DeCloet Greenhouse Manufacturing LTD, and Quality used its own maintenance staff to build the greenhouses on-site.
“With expanded space, we learned we need to plan our crop timing better,” Lebo says. “For example, this year we grew too many tomato and pepper plants too early in the season. This was our first project in Adams County. We worked hard to develop relationships with the local authorities. We had them come tour our existing locations, which helped them gain a good understanding of what our facility would look like and gave them the peace of mind to approve our project.”
The expansion has led to increased production and high-quality plants, and the company was also able to over-winter some perennial crops in the greenhouses that were then ready to sell much earlier than if they had been left outside.
Smith Gardens
Eric Smith, CEO of Smith Gardens, says the company’s most recent expansion focus has been at its Aurora, OR, facility.
“Even before the accelerated growth of the last two years, we needed more growing space to fulfill our customer demand,” Smith says. “We have always operated out of a mix of owned, leased, and contract-grown facilities, but we can be more efficient when we are operating out of modern, centralized facilities.”
The most recent project was a 5-acre growing space addition, as well as a 15,000 square-foot cooler.
“We worked with Prins Greenhouses, Argus, Cherry Creek booms, Zwart Systems, and Formflex basket systems, along with local contractors for concrete and electrical work,” Smith says. “The greenhouse is consistent with what we have built over the last 10 years in that it is an open roof, diffused glass, cascading flood floor, with booms and form flex basket lines that give our growers every opportunity to drive quality and consistency.”
Ordering materials is critical now more than ever, Smith says.
“While we had the site prepped and anchor post set in September, the bulk of materials did not start to arrive until mid-December. By mid-March, we were growing in the first section, and by April 1, we were growing in the second,” Smith says. “The schedule essentially had to be compressed with contractors and our team working on top of each other to complete (the expansion) and be ready for spring. It was another amazing learning experience in project management, and I credit our team and contractors in pushing through some unprecedented obstacles.”
Jack’s Tropical Gardens II
Within the past year, Jack’s Tropical Gardens II in Sorrento, FL, has added approximately 156,000 square feet of growing facilities; some new structures, some rebuilt from the ground up, and some simply improved upon. The company also purchased a new location and built a 30,000-square-foot warehouse with offices, along with several other supporting structures for the operation.
“Our growth in greenhouses was simply to try to keep up with demand in the product we grow,” says Nick Cogswell, COO of Jack’s Tropical Gardens. “We have been expanding our greenhouse space for six years now, almost without a break. We hoped to accomplish a better sustained product availability and improved facilities for our staff.”
Cogswell says Jack’s Tropical also houses a trucking company within its facility: JT Carriers. With more than 30 power units, they take up quite a bit of space.
“We worked with more than a dozen suppliers for the new location, mostly within Central Florida but also some from out of state,” Cogswell says. “For greenhouse builds, we generally work with the same four to six suppliers based in Central Florida, and we always use the designers and developers for any new structures.”
Cogswell says each new build means more lessons learned.
“From irrigation design to materials used, we always learn something we can do better. Communication, planning, and budget are all key components that we fine tune a little more each time,” Cogswell says. “As far as for our new facility, this was something new for all of us and the lessons learned have allowed us to look at everything with an improved perspective as well as further enrich our desire for thinking of the future while in the present.”
Emerald Coast Growers
Emerald Coast Growers recently enlarged and redesigned the structures at its main farm near Milton, FL. The company also added a new shipping facility as an integral, connected part of the growing area. The complete project involved building a new acre of growing space, a 500-square-foot gathering headhouse, and a new 8,750 square-foot shipping warehouse.
Milton consists of about 10 acres of covered growing space, plus 20 acres of grass stock in the ground. More than 4 acres of the indoor growing space now feeds directly into the shipping point, and that whole facility is served by monorail to facilitate product handling.
“Our previous business model worked very well during the years when most of our product was grown in greenhouses and on outdoor benches surrounding our headquarters in Pensacola. Shipping from that location was logical and efficient,” says Josiah Raymer, General Manager of Emerald Coast Growers. “As more production shifted to indoor space, it became cumbersome to move so many liners between the two locations, which are about 40 minutes apart. Our logistics reached a tipping point, and the next logical step was to make Milton our shipping point.”
Emerald Coast worked with Atlas Greenhouse Manufacturing to design the greenhouse portion of the new facility, so it would smoothly connect with existing structures. Atlas also designed and fabricated the custom three-tier shipping racks that fill the new holding greenhouses for their shipping gathering process. Trinity Metal Buildings added the warehouse section of the new shipping facility.
“We had worked with Atlas on previous greenhouse expansion projects at our Milton location and were very pleased with the results. The climate in the Panhandle is milder than much of Florida, which is wonderful for growing. But it can be volatile,” Raymer says. “Our Atlas greenhouse structures are high-quality, and well-suited to how we operate. They allow excellent ventilation and air flow during our warmest weather, but they can also be battened down snugly when it gets cold. The greenhouses have also held up very well through extreme weather events.”
Olson’s Greenhouse Gardens
Conley’s Manufacturing and Sales recently partnered with Olson’s Greenhouse Gardens in Santaquin, UT, on 20 gutter high-tech plug production houses totaling 90,720 square feet.
“The main purpose of this expansion was to improve the growing environment for the company’s plug operation,” says Gary Baze, Sales Manager at Conley’s. “Olson’s produces their own plugs, but the greenhouses they were employing were a bit dated.”
The new range features, among other elements:
- An updated growing area: In addition to employing a wider free span structure, Olson’s also wanted to install a taller sidewall height (14 feet at the sidewall and 24 feet-plus at the peak to improve growing efficiency). The Conley Greenhouse structures installed employ condensate channels built into the upper cord and purlin assemblies to eliminate condensate drips.
- Maximized light transmission: Olson’s elected to use diffused corrugated polycarbonate on the roof, which offers 90% light transmission combined with 90% diffusion rate. The sides and ends of the greenhouse were covered with twin wall polycarbonate.
- An internal retractable shade/heat retention system: In addition to shading during brighter periods of the season, the heat retention characteristics of the system substantially reduce heat loss during cold winter nights.
- High-end environmental controls: These make sure all components operate in conjunction with one another to maximize the growth of the plants.
- A 42-feet wide by 240-foot long head house and a 24-foot wide by 420-foot long central corridor: This structure has extra wide doors to support the operation and create easy routes for material handling.
“Both Olson’s and Conley’s invested a lot of energy and resources reviewing different options in terms of maximizing square footage, ventilation designs, and materials handling considerations before settling on the design,” Baze says. “Olson’s brought to the table their growing expertise, while Conley’s was able to apply 75 years of experience to design the final product.”
Conley’s also provided the crew to install the greenhouse, which Gaze says was a real asset in getting the project completed in a timely manner.
“At the end of the day, Olson’s ended up with a growing environment that is producing quality product,” Baze says. “From our experience, we learned it’s imperative to take whatever time is necessary to think your way through all aspects of the operation. If you consider all aspects of the operation, you’re more likely to have a finished product that maximizes your operation.”
Lucas Greenhouses
Lucas Greenhouses was recently looking for a way to expand in shipping areas, and worked with the Prospiant team to come up with a plan.
“Instead of putting up a metal structure for a shipping bay, we installed a greenhouse with a boomerang for additional hanging basket space,” says Tara Wilsworth, Senior Manager, Marketing Operations at Prospiant. “This allows the space to be used as a growing area as well as a shipping area.”
For growers looking to multi-purpose, Wilsworth says this project highlights that a shipping area doesn’t necessarily have to be a building.
“It can flex as a greenhouse at the same time,” Wilsworth says.




