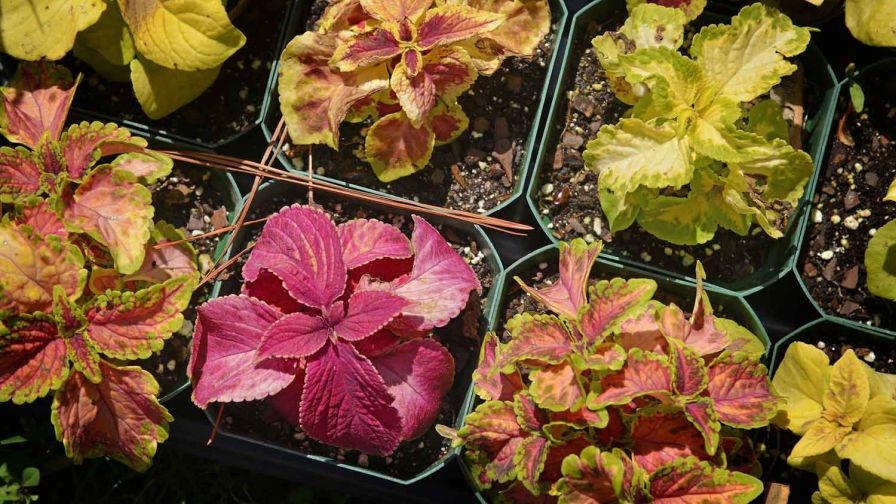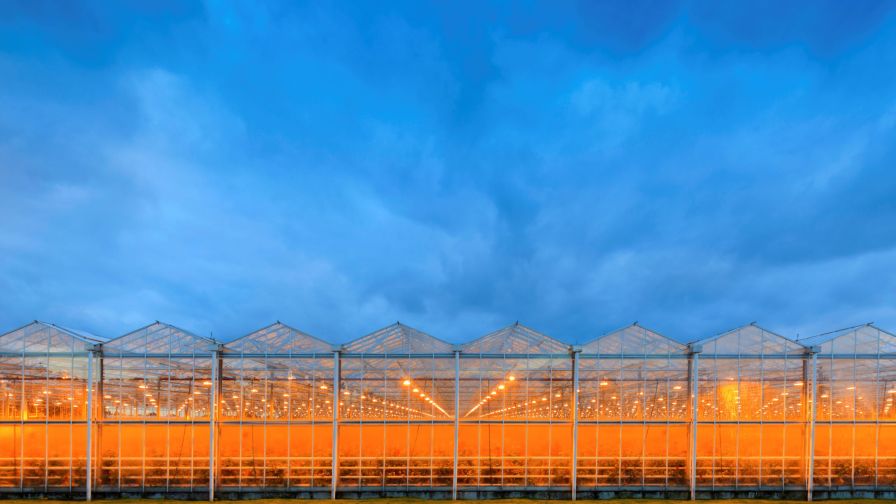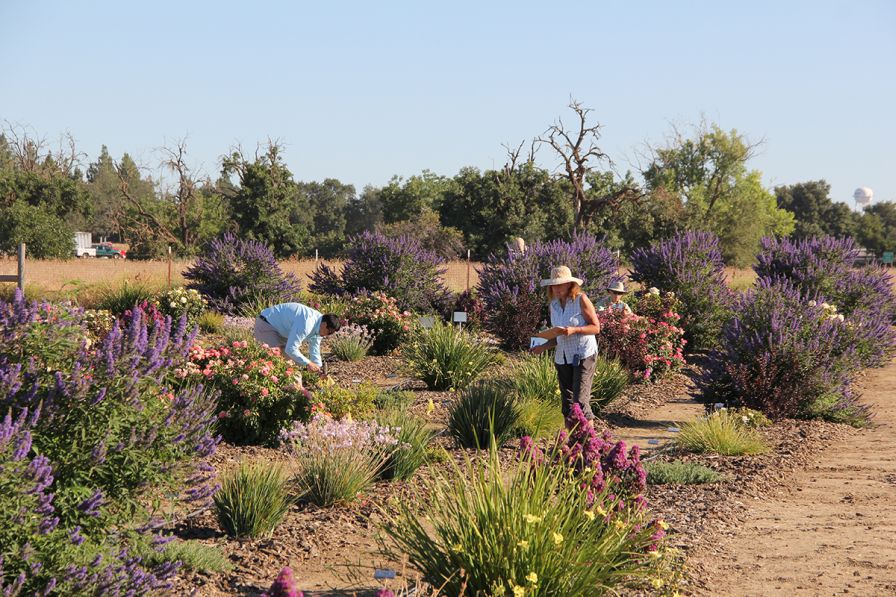Five Ways to Optimize Your Greenhouse Benching for Maximum Efficiency
 When it comes to designing a greenhouse, you want to plan ahead with your facility’s end uses in mind. That includes benching. An optimal bench layout will assist your team in everything from foot traffic through the building to crop yield and profit.
When it comes to designing a greenhouse, you want to plan ahead with your facility’s end uses in mind. That includes benching. An optimal bench layout will assist your team in everything from foot traffic through the building to crop yield and profit.
This layout is not simply a matter of placing a few benches and tables strategically throughout your floor plan; good benching is a sophisticated approach to maximizing your facility’s overall productivity and operational efficiency. Greenhouse operators need to think of benching as both art and science: You want to balance the need to maximize space against the individual plant’s needs (light, air flow, plant care). How you navigate that balance will drive your company’s profitability.
In a recent post on its website, LLK Greenhouse Solutions presents five critical considerations that growers should include in conversations with your greenhouse design partner. These points will touch on questions that your designer will ask you in the discovery process. You’d do well to think through them ahead of time.
- Plan ahead for plant density: When you’re coordinating with your team and your greenhouse design partner, discuss the specific phenotypic characteristics of your crop(s), focusing on their phototropic responses, spatial root zone requirements, and canopy management. Look for examples, either in past harvests or in regional research institutions, for guidance.
- The right materials for the job: Production surfaces in greenhouses may be raised or located on the greenhouse floor. Benches can be stationary, rolling or removable. For your benching needs, there are several types of benches with which to work.
- Watch your drainage capabilities: Irrigation and efficient drainage are fundamental tenets of greenhouse design. With your benching layout, you can really dig into the most effective irrigation schemes, such as drip, ebb and flow or micro-sprinkler setups.
- Design for accessibility and adaptability: Accessibility is all about optimizing your floor plan while ensuring worker environment, safety, and efficiency are taken into consideration. Imagine you and your team literally walking through the greenhouse. Walk the floor. Consider the logistical flow of physical materials (plants, obviously, but other equipment too).
- Build out your maintenance SOPs: Understand that your greenhouse design plans are not a one-and-done set of documents. The buildout of your design is just one phase in a long pattern of ongoing maintenance and, perhaps, expansion.
For more information, check out the complete post from LLK Greenhouse Solutions here. You can also contact the LLK Greenhous Solutions team directly here.








