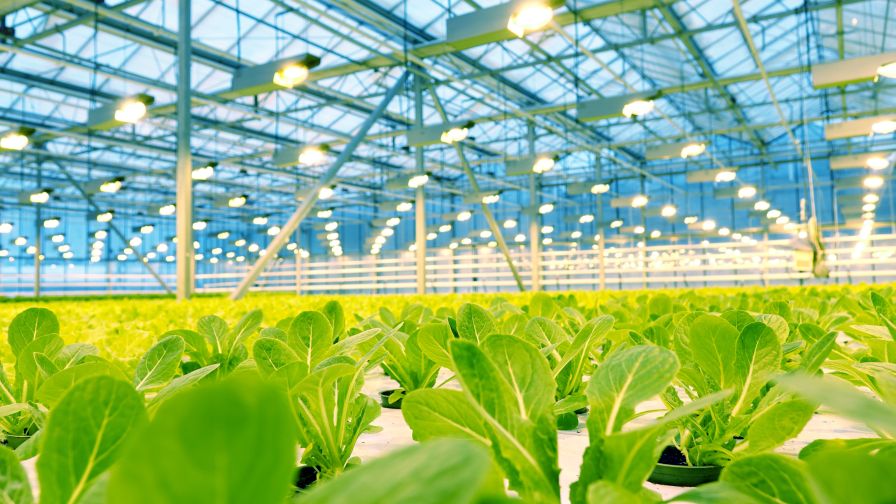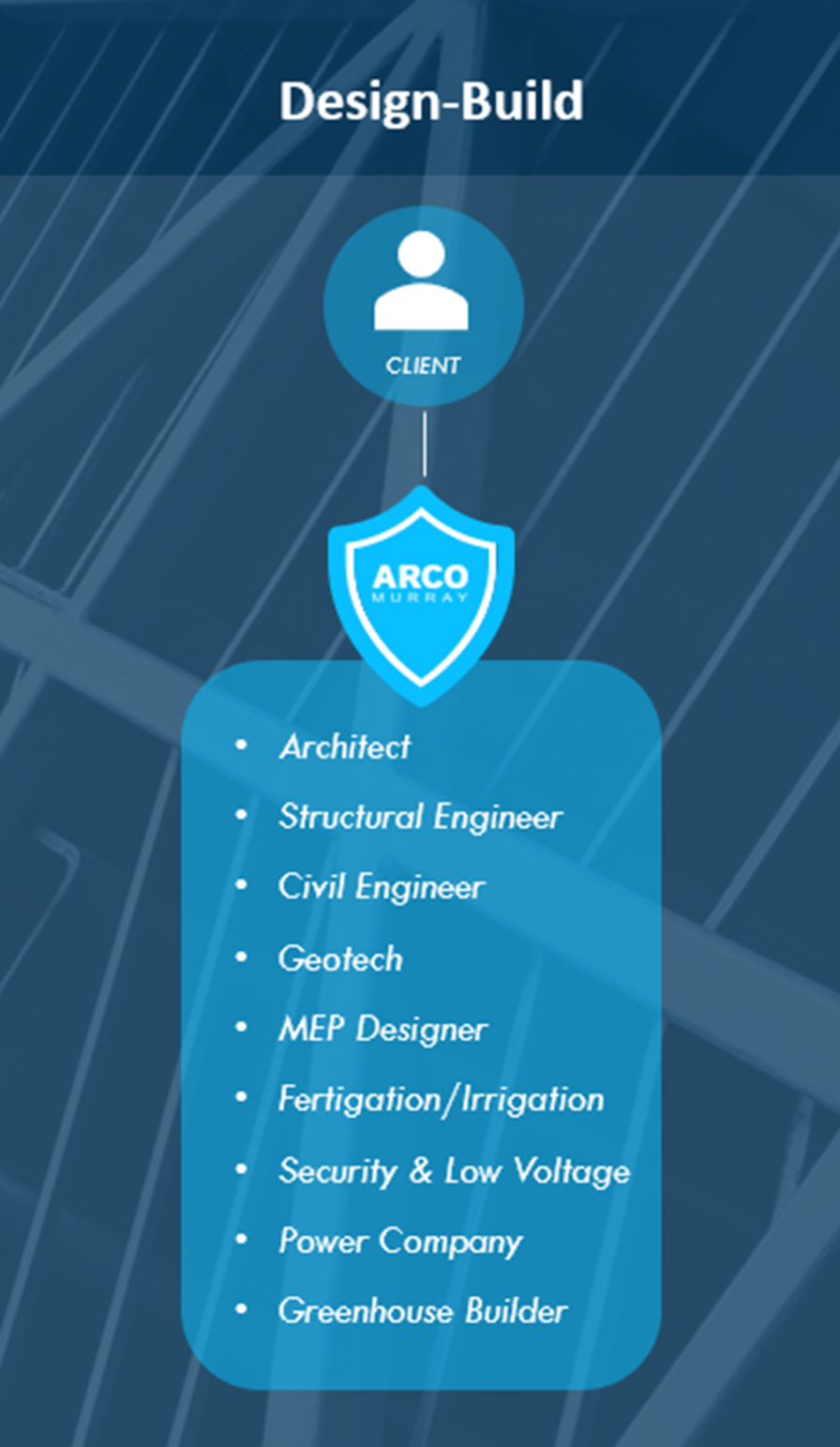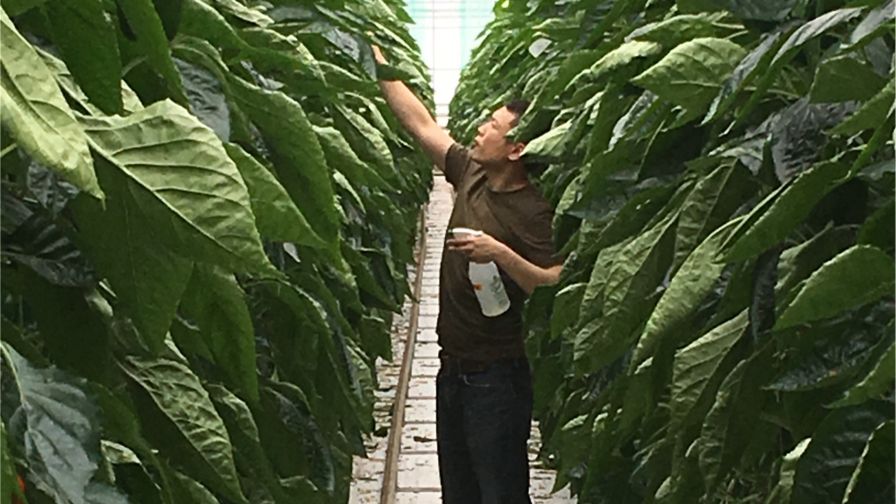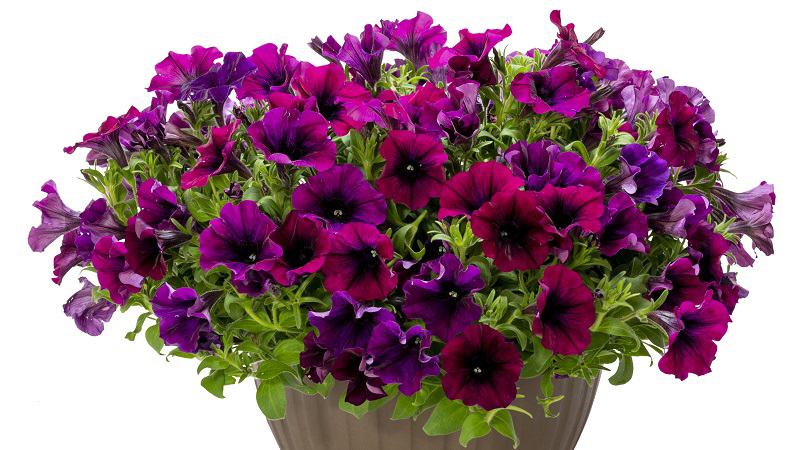Optimizing Greenhouse Designs for Efficiency and Cost

Photo: Adobe Stock
Resilient producers plan for competition by planning for operating expenses in design. Project partners can steer goals for facility performance and help producers estimate the productivity and efficiency potential of new construction and retrofit projects. Designers and engineers can use industry benchmarks and site-specific facility information to calculate design benchmarks and generate key performance targets for controlled-environment agriculture (CEA) facilities.
Greenhouse facilities can range in size depending on facility type and crop being grown. Scale of production can influence the systems growers choose for greenhouse coverings, curtains, supplemental lighting, and environmental control. The cost of new construction and retrofit projects for greenhouses is heavily influenced by the style of greenhouse (advanced or traditional) and associated HVAC and lighting choices. An advanced greenhouse may use higher-tech infrastructure like sealed and automated building envelopes, HVAC systems, LED horticultural lighting systems, irrigation systems (including hydroponics), and controls hardware and software to more precisely manage environmental conditions.
Mechanical, electrical, and plumbing (MEP) scopes can account for 70% to 85% of total construction costs, according to members of the Resource Innovation Institute (RII)’s Facility Design and Construction Working Group. On top of construction costs, design expenses typically account for 10% of CEA project costs and can range from 3% to 15% depending on project size and complexity (see “Varying Construction Costs”). High-performance CEA facilities can maximize production and minimize operating costs. In the U.S., capital expenditures for building high-performance CEA cultivation operations vary widely based on cultivation approach and project type. Limited capital means understanding the return on investment of efficient strategies is even more crucial.
Assemble the Right Team
Experts on CEA project teams help producers determine facility approach, like what type of greenhouse, or how many tiers to grow vertically. Your project team may be big or small depending on the size and scope of the project you are planning for your operation. Consider assembling an integrated project team that works together early and often to achieve the goals outlined by owners, operators, and investors.
According to RII Technical Advisory Council member ARCO/Murray, a design-build general contractor can benefit greenhouse projects by acting as an owner’s representative and single point of contact throughout the entire course of construction. ARCO/Murray’s expert team of in-house engineers, architects, modelers, project managers, and superintendents, design and construct thousands of projects across North America, while managing contractor relationships with vendors and installers.
Establish Success Metrics
The Owner’s Project Requirements (OPR) is the single most important document to guide design development for an existing or new cultivation facility. An OPR defines the owners’ goals, objectives, and performance metrics, and is developed by the owner (not your design team) internally or with a client representative or design-builder. Creating an OPR should be one of the first items on your to-do list when planning a project.
Define what success looks like for your facility and your parameters for success before ending the pre-design phase. Describe the environmental conditions you would like to achieve and elaborate on energy efficiency goals and how you would like the project to accomplish them. ARCO/Murray establishes grower-specific preferences when building and retrofitting greenhouses. Some specific examples include desired climate parameters, preferred growing or climate systems, food safety expectations, and any sustainability goals. The design team will establish key owner input needed to advise the design, but these parameters and requirements from the onset will speed up the process and ensure a better overall design.
Facility design is very important to influence energy intensity and manage demand for years to come. Energy demands also vary based on energy choices and site-specific constraints like utility service. Greenhouses have varying electric energy intensity based on the size, crop, and configuration of the facility. Establish key performance targets for energy efficiency for both electricity and total facility energy use in OPRs to set expectations for facility utility bills and environmental impact. ARCO/Murray recommends establishing high-level utility needs for power, water, and any other consumables during the site selection or the planning stage. If sufficient utility service is not available via local providers, specific solutions for energy and water like cogeneration and private wells may be unrealistic or too costly, a project or site may be deemed infeasible early in design.

ARCO/Murray illustrates one project team example here. Note that every project is different and heavily influenced by client preference. Owners may contract some design disciplines directly based on preference or preexisting relationships, such as the greenhouse design/purchase (and sometimes the install) and other nuanced scopes heavily influenced by grower preference. Budget for specialists and engage them in design to help develop owner’s project requirements. Graphic: ARCO/Murray
Use Space Wisely
Design teams help growers create a program for greenhouse facilities to describe the ways facility spaces will be used for cultivation and non-cultivation activities. Programming maps out the core activities happening in a facility and describes the corresponding floor area dedicated to those activities. Members of your design team, like architects, can share program analysis to explain how space is utilized to support maximum production within the facility footprint. Cultivation space describes the facility area dedicated to plant growing activities like propagation, nursery, or finishing.
Within those cultivation areas, there is a portion taken up by plants, which is described as canopy area. The space taken up by aisles and walkways within cultivation spaces does not contribute to production but is included in cultivation space program analysis. To maximize canopy area, the non-cultivation areas of a greenhouse should be described in detail to establish how they support production and the human side of CEA businesses. When maximizing canopy area, consider dimensions of benches; you still need to be able to access every part of the bench from all sides. Ratios of cultivation space are highly dependent on facility size. For hydroponic greenhouses specifically, ARCO/Murray finds 70% to 80% of facility area dedicated to cultivation space.
Model Facility Performance
There are several kinds of standard practice for modeling CEA facilities for design benchmarks like annual energy consumption, energy savings from efficient technologies, and targets for crop yield:
- Poor: not using actual facility information to create design benchmarks
- Good: use industry benchmarks where available and adjust using actual facility information
- Better: use design benchmarks from past project experience and actual facility information to inform an estimate of performance metrics
- Best: use custom energy model to calculate performance metrics using 8,760 hours of typical operation
Members of RII’s Facility Design and Construction Working Group find that 58% of CEA producers and their project partners currently follow “good” modeling practices, while 25% of the market employ “better” practices. About 17% of the CEA industry is still following “poor” practices for modeling CEA facility performance. To create accurate design benchmarks specific to facility and crop types, understand the available modeling tools for CEA facilities, and how project partners can estimate facility performance in design.
Manufacturers, vendors, and design engineers are best able to calculate the performance outcomes of field implementation of high-performance technology. Ask project partners to provide estimates of energy usage, which can demonstrate the potential energy use and cost impacts of various facility designs. Equipment providers can offer system-level analysis to describe the energy savings potential of a blackout or thermal curtains, LED lighting, high-performance HVAC systems, and optimized sequences of operation.
Benchmark in Operation
Resource Innovation Institute’s PowerScore is a specialized resource benchmarking platform for controlled environment agriculture production facilities. PowerScore generates KPIs for resource efficiency and productivity of energy, water, emissions, and waste. The PowerScore platform accepts facility information in a variety of ways. To learn more about different cultivation approaches and how your facility performs compared to growers like you, visit resourceinnovation.org/powerscore. PowerScore’s free service enables producers to enter self-reported data through the online PowerScore platform to get a Performance Snapshot sharing key performance indicators and measuring year-over-year changes in your facility performance.
Learn More
RII is working with the Facility Design and Construction Working Group of our Technical Advisory Council to share best practices for designing and building greenhouses and indoor vertical farms. In May, RII will release a best practices guide for producers and their project teams funded by the USDA. In June, RII and members of the Facility Design and Construction Working Group will share highlights from the guide at a live workshop, which will also be available for streaming on-demand on RII’s catalog.










